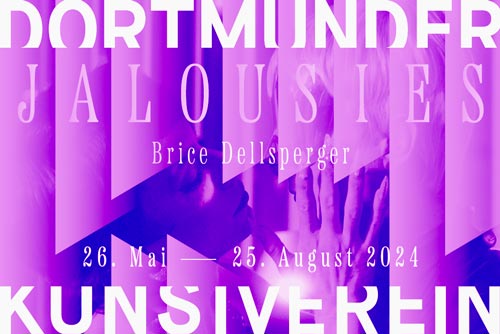The Centre for Fine Arts, a palace of the arts. Immense and yet almost invisible, overlooking the city and yet buried underground, multiple and yet unified, prestigious and yet open to all...this was how Victor Horta imagined the first cultural centre of its kind to be constructed in Europe, the Brussels Centre for Fine Arts.
His ambitious project was designed to meet several challenges. A town planning one, first of all: linking the upper to the lower town. An architectural one: creating a building that would meet the needs of different disciplines while still preserving its own architectural cogency. An artistic challenge: to host all forms of art, at the highest level and in the best possible conditions. A cultural challenge, finally: to make art accessible to as many people as possible, free of elitism but without lowering standards.
The Centre for Fine Arts first opened its doors in 1928. Here, Horta traded the sinuous lines of art nouveau for the geometric design language of art deco, but the incidence of light in the exhibition rooms and the ingenious arrangement of the different spaces betray the hand of the master. In his memoirs, Horta referred to the Centre as a high point in his career.
An underground "Mount" of the Arts
All forms of art come together in the PSK. Horta pieced together a jigsaw combining three concert halls, exhibition spaces, and lecture rooms in one harmonious whole. From the outset, music and exhibitions were placed on an equal footing. The open plan was made possible by a steel skeleton of rafters and the use of reinforced concrete.
When walking through the building, without really being aware of it one is climbing a hill: the Mont des Arts/Kunstberg. In total, Horta’s Palace has no fewer than eight levels. It is quite difficult to represent all these floors and mezzanines in a single, easy-to-use floor plan. In order to orient oneself, it is easiest to use the main entrance on rue Ravenstein/Ravensteinstraat as the point of reference.










Add a review